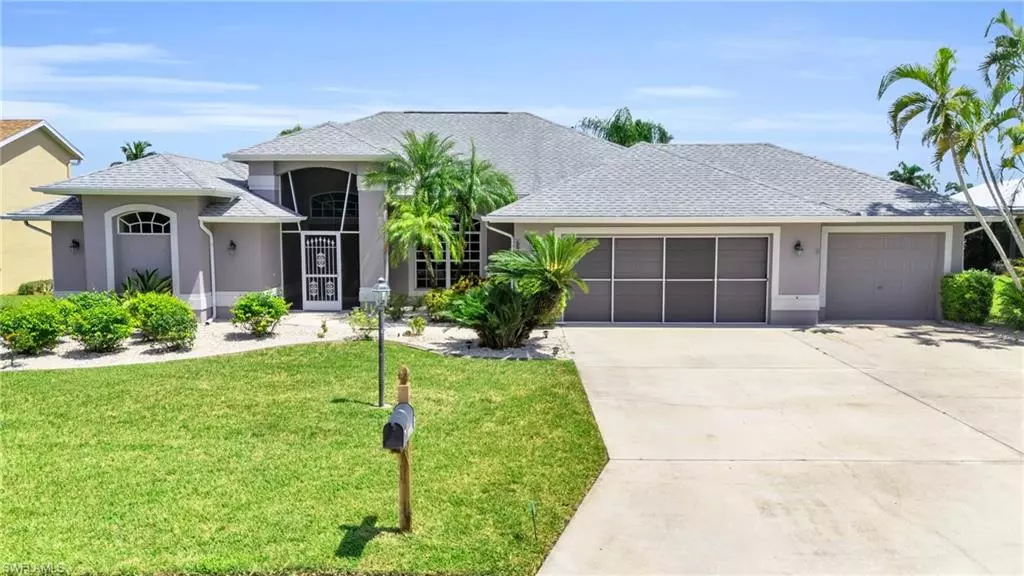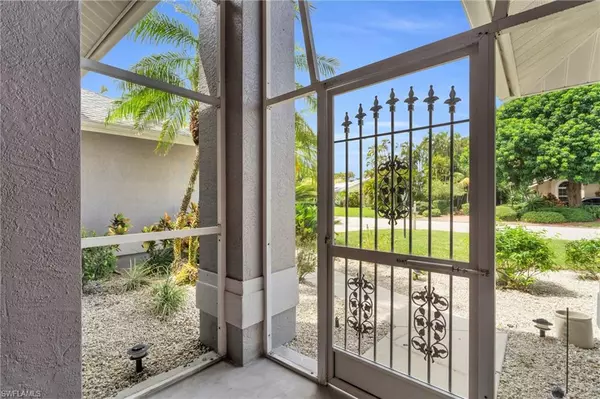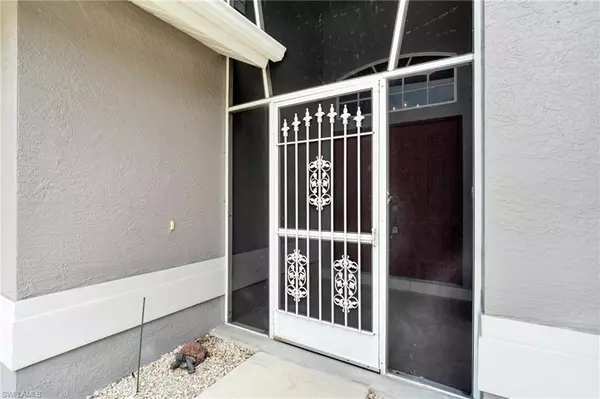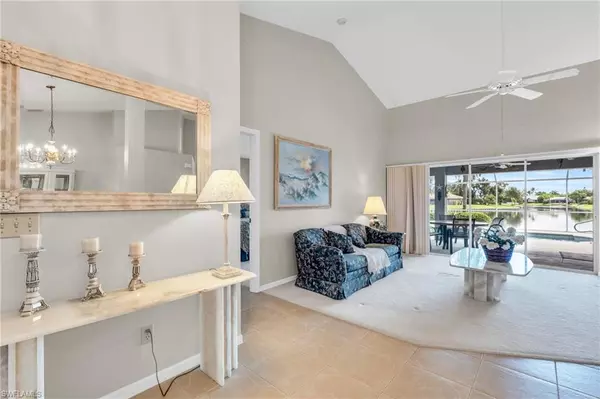
3 Beds
3 Baths
2,271 SqFt
3 Beds
3 Baths
2,271 SqFt
Key Details
Property Type Single Family Home
Sub Type Ranch,Single Family Residence
Listing Status Active
Purchase Type For Sale
Square Footage 2,271 sqft
Price per Sqft $341
Subdivision Town And River
MLS Listing ID 224074182
Bedrooms 3
Full Baths 2
Half Baths 1
HOA Fees $120/ann
HOA Y/N Yes
Originating Board Florida Gulf Coast
Year Built 1999
Annual Tax Amount $3,259
Tax Year 2023
Lot Size 0.329 Acres
Acres 0.329
Property Description
Step into your serene backyard haven, designed for relaxation and entertainment. The expansive lanai features a sparkling pool, perfect for cooling off on hot Florida days, and ample space for lounging or hosting guests. The outdoor area is complemented by a convenient half bath, as well as an outdoor shower to rinse off after a swim.
The spacious master suite is a true retreat, featuring two generous walk-in closets, providing plenty of storage space. The ensuite bathroom is designed for relaxation, with a soaking tub, separate walk-in shower, and dual vanities. Enjoy breakfast in the nook overlooking the beautiful water view or bake up some goodies in the kitchen boasting plenty of counter space that also shares a stunning view.
Ideally located within close proximity to a variety of fine restaurants and shops; situated along the McGregor corridor between Downtown Fort Myers and the beaches of Fort Myers Beach and Sanibel Island. This home is a must see!
Location
State FL
County Lee
Area Town And River
Zoning RS-1
Rooms
Bedroom Description First Floor Bedroom,Master BR Ground,Split Bedrooms
Dining Room Breakfast Room, Eat-in Kitchen, Formal
Kitchen Island, Pantry
Interior
Interior Features Foyer, Pantry, Smoke Detectors, Vaulted Ceiling(s), Volume Ceiling, Walk-In Closet(s)
Heating Central Electric
Flooring Carpet, Tile
Equipment Auto Garage Door, Dishwasher, Disposal, Double Oven, Dryer, Microwave, Range, Refrigerator/Icemaker, Self Cleaning Oven, Smoke Detector, Washer, Washer/Dryer Hookup
Furnishings Negotiable
Fireplace No
Appliance Dishwasher, Disposal, Double Oven, Dryer, Microwave, Range, Refrigerator/Icemaker, Self Cleaning Oven, Washer
Heat Source Central Electric
Exterior
Exterior Feature Screened Lanai/Porch, Outdoor Shower
Garage Driveway Paved, Guest, Paved, Attached
Garage Spaces 3.0
Pool Below Ground, Concrete, Pool Bath, Screen Enclosure
Amenities Available None
Waterfront Yes
Waterfront Description Canal Front,Lagoon
View Y/N Yes
View Canal, Lagoon, Landscaped Area, Pool/Club, Water Feature
Roof Type Shingle
Street Surface Paved
Total Parking Spaces 3
Garage Yes
Private Pool Yes
Building
Lot Description Regular
Building Description Concrete Block,Stucco, DSL/Cable Available
Story 1
Water Central
Architectural Style Ranch, Single Family
Level or Stories 1
Structure Type Concrete Block,Stucco
New Construction No
Schools
Elementary Schools School Choice
Middle Schools School Choice
High Schools School Choice
Others
Pets Allowed Yes
Senior Community No
Tax ID 20-45-24-23-00000.0180
Ownership Single Family
Security Features Smoke Detector(s)






