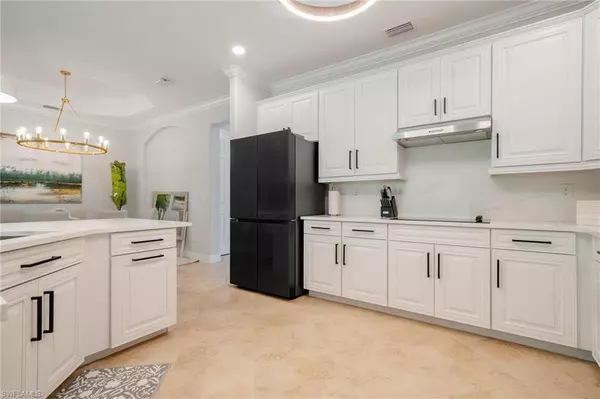
3 Beds
3 Baths
1,891 SqFt
3 Beds
3 Baths
1,891 SqFt
Key Details
Property Type Single Family Home
Sub Type Ranch,Single Family Residence
Listing Status Active
Purchase Type For Sale
Square Footage 1,891 sqft
Price per Sqft $396
Subdivision Bonita National Golf And Country Club
MLS Listing ID 224079857
Bedrooms 3
Full Baths 2
Half Baths 1
HOA Y/N Yes
Originating Board Bonita Springs
Year Built 2018
Annual Tax Amount $6,376
Tax Year 2023
Lot Size 8,725 Sqft
Acres 0.2003
Property Description
Inside, this stunning home showcases modern upgrades, including elegant quartz countertops and backsplash, white cabinets with upgraded hardware, luxury vinyl plank (LVP) flooring, 18" tile, and stylish designer lighting. A fresh coat of paint, crown molding, and new appliances complete the home's contemporary feel.
As a resident, you'll enjoy a full social membership with off-season golf privileges, full tennis access on 8 Har-Tru courts, three on-site restaurants and bars, resort-style pools with waitstaff service, card rooms, a fitness center, a spa, and a packed activity schedule.
Ideally located, Bonita National is just minutes from Naples, Fort Myers, and RSW International Airport. Plus, the exciting new Midtown Bonita development is under construction nearby, adding even more convenience and appeal. Discover the vibrant lifestyle of Bonita National – we know you'll love it!
Location
State FL
County Lee
Area Bonita National Golf And Country Club
Zoning RPD
Rooms
Bedroom Description Master BR Ground
Dining Room Formal
Kitchen Island
Interior
Interior Features Walk-In Closet(s)
Heating Central Electric
Flooring Tile, Vinyl
Equipment Auto Garage Door, Cooktop - Electric, Dishwasher, Microwave, Refrigerator, Washer
Furnishings Unfurnished
Fireplace No
Appliance Electric Cooktop, Dishwasher, Microwave, Refrigerator, Washer
Heat Source Central Electric
Exterior
Exterior Feature Screened Lanai/Porch
Garage Attached
Garage Spaces 2.0
Pool Community
Community Features Clubhouse, Pool, Fitness Center, Golf, Tennis Court(s), Gated
Amenities Available Clubhouse, Pool, Community Room, Spa/Hot Tub, Fitness Center, Full Service Spa, Golf Course, Library, Sauna, Tennis Court(s)
Waterfront No
Waterfront Description None
View Y/N Yes
View Trees/Woods
Roof Type Tile
Porch Patio
Total Parking Spaces 2
Garage Yes
Private Pool No
Building
Lot Description Regular
Story 1
Water Central
Architectural Style Ranch, Single Family
Level or Stories 1
Structure Type Concrete Block,Stone,Stucco
New Construction No
Others
Pets Allowed Limits
Senior Community No
Tax ID 01-48-26-B2-18020.6620
Ownership Single Family
Security Features Gated Community
Num of Pet 2






