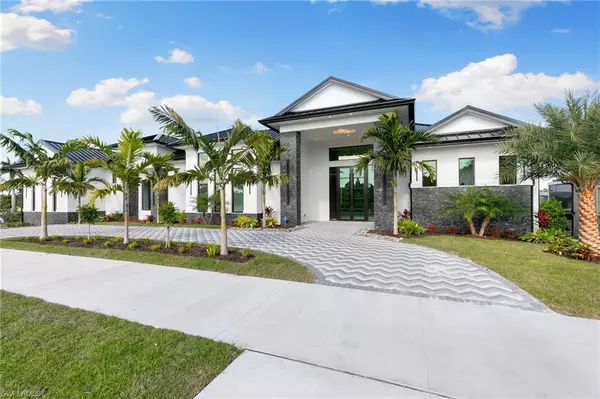
5 Beds
7 Baths
4,627 SqFt
5 Beds
7 Baths
4,627 SqFt
Open House
Fri Nov 21, 2:00pm - 4:30pm
Key Details
Property Type Single Family Home
Sub Type Single Family Residence
Listing Status Active
Purchase Type For Sale
Square Footage 4,627 sqft
Price per Sqft $967
Subdivision Marco Island
MLS Listing ID 225004429
Style New Construction
Bedrooms 5
Full Baths 6
Half Baths 1
HOA Y/N Yes
Year Built 2025
Annual Tax Amount $8,702
Tax Year 2024
Lot Size 0.410 Acres
Acres 0.41
Property Sub-Type Single Family Residence
Source Naples
Land Area 6992
Property Description
Bold, fresh, and beautifully refined, this newly built luxury residence on Marco Island is the ultimate expression of coastal sophistication. Crafted for those who crave space, comfort, and effortless indoor–outdoor living, this home blends high-end design with everyday practicality in the most irresistible way.
Step through the front doors and feel the scale instantly—towering ceilings, gallery-style hallways, and stone finishes that shimmer in the natural light. The 32-foot great room unfolds like a private resort, giving you big water views across the pool, space to entertain on a grand scale, and zones to relax, dine, gather, or simply breathe.
Five ensuite bedrooms ensure everyone has their own sanctuary, while the additional den gives you the freedom to create a media lounge, work-from home base, or creative studio. The primary suite is a world of its own—your quiet hideaway with a spa-style bathroom and a huge walk-in dressing retreat designed to elevate everyday living.
Just beyond the living areas, the outdoor domain feels like a tropical escape. The sparkling pool, cascading spa, and sun shelf with “tropical wade-in” vibes invite you to unwind any time of day. And because the home is elevated above flood level without a single entry step, you get peace of mind and the convenience of true single-level living.
Right at the heart of the home is a chef's kitchen built for serious cooking and easy hosting. Think high-end appliances, abundant cabinetry, an entertainer's island, and a separate butler's pantry that keeps prep tucked neatly out of sight. The oversized laundry room, powder bath, and dedicated pool bath make daily living smoother, cleaner, and so much more comfortable.
The 1,700 sq ft garage is engineered for NINE cars or a full motor coach. Smart-home tech and impact-rated windows provide security and control. Energy-efficient super-insulation offers better comfort and reduced costs.
Set on an oversized direct-access waterfront lot, this address launches you straight into the open river making boating, fishing and sunset cruising incredibly easy. Shops, dining, beaches, and everyday essentials are just minutes away, and the island offers leafy parks, walking trails, and that relaxed Marco Island coastal atmosphere that makes every day feel like a holiday.
Location
State FL
County Collier
Community No Subdivision
Area Marco Island
Rooms
Bedroom Description Master BR Ground,Split Bedrooms,Two Master Suites
Dining Room Dining - Family, Eat-in Kitchen, Formal
Kitchen Island, Pantry, Walk-In Pantry
Interior
Interior Features Bar, Built-In Cabinets, Closet Cabinets, Coffered Ceiling(s), Custom Mirrors, Foyer, French Doors, Laundry Tub, Pantry, Smoke Detectors, Walk-In Closet(s), Wet Bar, Window Coverings
Heating Central Electric
Flooring Marble
Equipment Central Vacuum, Cooktop - Electric, Dishwasher, Disposal, Dryer, Grill - Other, Home Automation, Ice Maker - Stand Alone, Microwave, Refrigerator/Freezer, Security System, Smoke Detector, Wall Oven, Washer, Wine Cooler
Furnishings Negotiable
Fireplace No
Window Features Window Coverings
Appliance Electric Cooktop, Dishwasher, Disposal, Dryer, Grill - Other, Ice Maker - Stand Alone, Microwave, Refrigerator/Freezer, Wall Oven, Washer, Wine Cooler
Heat Source Central Electric
Exterior
Exterior Feature Screened Lanai/Porch, Built In Grill, Outdoor Kitchen
Parking Features Circular Driveway, RV-Boat, Attached
Garage Spaces 9.0
Pool Pool/Spa Combo, Below Ground, Concrete, Custom Upgrades, Equipment Stays, Electric Heat, Solar Heat, Salt Water, Screen Enclosure
Amenities Available See Remarks
Waterfront Description Basin,Bay,Navigable,Seawall
View Y/N Yes
View Basin, Bay, Canal, Water
Roof Type Metal
Porch Deck
Total Parking Spaces 9
Garage Yes
Private Pool Yes
Building
Lot Description Corner Lot, Oversize
Building Description Concrete Block,Metal Frame,Poured Concrete,Stucco, DSL/Cable Available
Story 1
Water Assessment Paid, Central
Architectural Style Ranch, Contemporary, Single Family
Level or Stories 1
Structure Type Concrete Block,Metal Frame,Poured Concrete,Stucco
New Construction Yes
Others
Pets Allowed Yes
Senior Community No
Tax ID 57310400000
Ownership Single Family
Security Features Security System,Smoke Detector(s)







