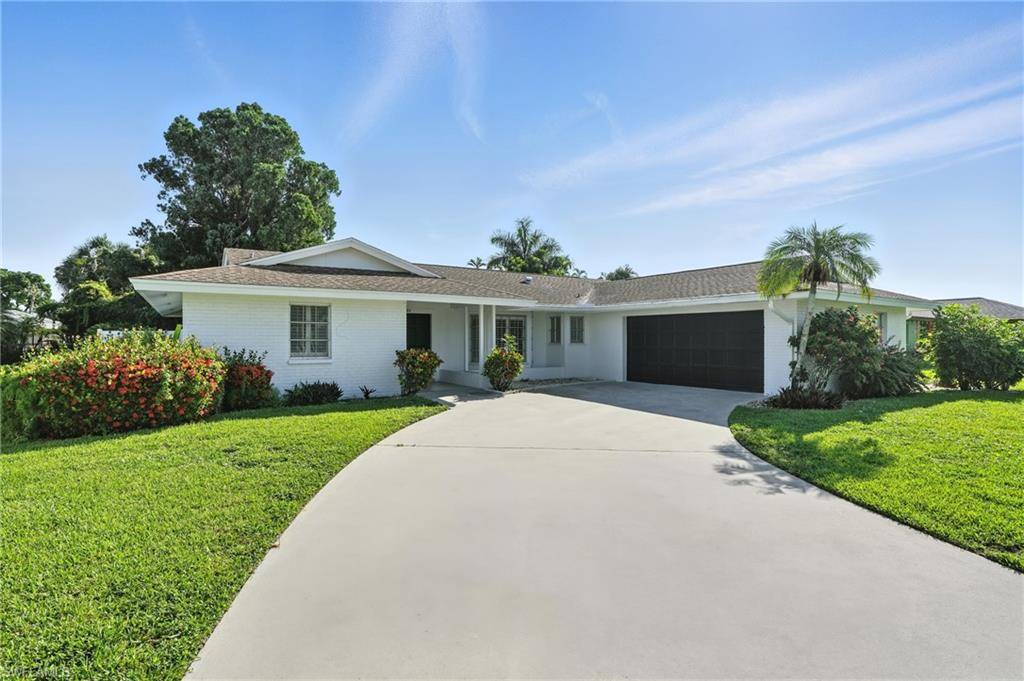3 Beds
2 Baths
1,651 SqFt
3 Beds
2 Baths
1,651 SqFt
OPEN HOUSE
Sat Jul 19, 1:00pm - 3:00pm
Sun Jul 20, 11:00am - 1:00pm
Tue Jul 22, 1:00pm - 3:00pm
Key Details
Property Type Single Family Home
Sub Type Single Family Residence
Listing Status Active
Purchase Type For Sale
Square Footage 1,651 sqft
Price per Sqft $248
Subdivision Whiskey Creek
MLS Listing ID 225063228
Style Resale Property
Bedrooms 3
Full Baths 2
HOA Fees $125
HOA Y/N Yes
Year Built 1972
Annual Tax Amount $2,559
Tax Year 2024
Lot Size 0.279 Acres
Acres 0.279
Property Sub-Type Single Family Residence
Source Florida Gulf Coast
Land Area 2179
Property Description
Large sliders lead to a fully fenced backyard with a paved patio ideal for outdoor dining or lounging in the Florida sun with plenty of room for a pool. Recent upgrades include a newer roof, A/C, water heater, appliances, fresh exterior paint, and no storm damage from past storms.
Whiskey Creek offers a golf cart-friendly lifestyle, optional $125/yr HOA, nearby Whiskey Creek Country Club offers golf and social memberships at affordable rates. Whiskey Creek is close to beaches, shopping, dining, and top-rated schools. Don't miss this move-in-ready gem, schedule your private showing today!
Location
State FL
County Lee
Area Whiskey Creek
Zoning RS-1
Rooms
Bedroom Description Split Bedrooms
Dining Room Breakfast Bar, Dining - Family
Kitchen Pantry
Interior
Interior Features Built-In Cabinets, Other, Pantry, Smoke Detectors, Window Coverings
Heating Central Electric
Flooring Vinyl
Equipment Auto Garage Door, Dishwasher, Disposal, Dryer, Microwave, Refrigerator/Freezer, Smoke Detector, Washer
Furnishings Unfurnished
Fireplace No
Window Features Window Coverings
Appliance Dishwasher, Disposal, Dryer, Microwave, Refrigerator/Freezer, Washer
Heat Source Central Electric
Exterior
Exterior Feature Open Porch/Lanai
Parking Features Covered, Driveway Paved, Attached
Garage Spaces 2.0
Fence Fenced
Community Features Clubhouse, Golf, Restaurant, Sidewalks
Amenities Available Bike And Jog Path, Clubhouse, Golf Course, Restaurant, Sidewalk
Waterfront Description None
View Y/N Yes
View Landscaped Area
Roof Type Shingle
Street Surface Paved
Porch Patio
Total Parking Spaces 2
Garage Yes
Private Pool No
Building
Lot Description Oversize
Building Description Concrete Block,Stucco, DSL/Cable Available
Story 1
Water Central
Architectural Style Ranch, Single Family
Level or Stories 1
Structure Type Concrete Block,Stucco
New Construction No
Schools
Elementary Schools Proximity
Middle Schools School Choice
High Schools School Choice
Others
Pets Allowed Yes
Senior Community No
Tax ID 10-45-24-20-0000A.0100
Ownership Single Family
Security Features Smoke Detector(s)
Virtual Tour https://view.spiro.media/order/02624f90-545c-4b2d-4988-08ddbe0d300a?branding=false







