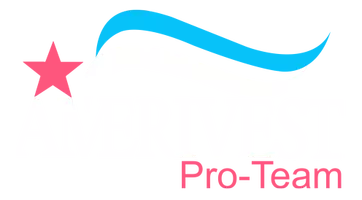3 Beds
2 Baths
2,222 SqFt
3 Beds
2 Baths
2,222 SqFt
OPEN HOUSE
Tue Jul 29, 9:00am - 2:00pm
Fri Aug 01, 9:00am - 2:00pm
Sun Aug 03, 12:00pm - 3:00pm
Key Details
Property Type Condo
Sub Type Low Rise (1-3)
Listing Status Active
Purchase Type For Sale
Square Footage 2,222 sqft
Price per Sqft $180
Subdivision Willowgreen
MLS Listing ID 225063993
Style Resale Property
Bedrooms 3
Full Baths 2
Condo Fees $1,324/qua
HOA Fees $9,160
HOA Y/N Yes
Leases Per Year 12
Year Built 2024
Annual Tax Amount $2,054
Tax Year 2024
Property Sub-Type Low Rise (1-3)
Source Naples
Land Area 3007
Property Description
This beautifully crafted coach home spans over 2,100 square feet of light-filled, open-concept living space, featuring three bedrooms and two bathrooms thoughtfully arranged in a split floor plan to ensure privacy and comfort.
Step inside to discover elegant upgrades throughout including crown molding, designer lighting and fans, an accent wall framing the entertainment center, and new gold hardware that adds modern sophistication. The stylish kitchen is a standout, complete with a large quartz-topped center island, walk-in pantry, and a gas range.
Expansive impact sliding glass doors lead to a generous screened lanai overlooking the serene lake, perfect for relaxing or entertaining.
The private owner's suite is a true retreat, featuring custom furniture, an accent wall, and dual walk-in closets. The second bedroom showcases charming wainscoting, while the third bedroom, currently styled as a den, includes another accent wall and a walk-in closet.
Impact-resistant windows and doors provide added peace of mind, and the attached two-car garage includes a tandem space ideal for a workshop, golf cart, or additional storage.
The community pool is conveniently located across the street and you are just moments from Founder's Square, Lake Babcock, and all the shopping, dining, and community events that make Babcock Ranch a truly special place to call home. Come get your slice of paradise today!
Location
State FL
County Charlotte
Area Babcock Ranch
Rooms
Bedroom Description Master BR Upstairs,Split Bedrooms
Dining Room Breakfast Bar, Dining - Living
Kitchen Island, Pantry, Walk-In Pantry
Interior
Interior Features Built-In Cabinets, Fire Sprinkler, Foyer, Pantry, Smoke Detectors, Walk-In Closet(s)
Heating Central Electric
Flooring Carpet, Tile
Equipment Auto Garage Door, Dishwasher, Disposal, Dryer, Microwave, Range, Refrigerator/Freezer
Furnishings Turnkey
Fireplace No
Appliance Dishwasher, Disposal, Dryer, Microwave, Range, Refrigerator/Freezer
Heat Source Central Electric
Exterior
Parking Features Driveway Paved, Attached
Garage Spaces 2.0
Pool Community
Community Features Clubhouse, Park, Pool, Dog Park, Fitness Center, Fishing, Restaurant, Sidewalks
Amenities Available Barbecue, Bike And Jog Path, Bocce Court, Cabana, Clubhouse, Community Boat Ramp, Park, Pool, Community Room, Spa/Hot Tub, Dog Park, Electric Vehicle Charging, Fitness Center, Fishing Pier, Pickleball, Play Area, Restaurant, Shopping, Sidewalk
Waterfront Description None
View Y/N Yes
View Lake
Roof Type Tile
Total Parking Spaces 2
Garage Yes
Private Pool No
Building
Lot Description Zero Lot Line
Building Description Concrete Block,Stucco,Vinyl Siding, DSL/Cable Available
Story 1
Water Central
Architectural Style Low Rise (1-3)
Level or Stories 1
Structure Type Concrete Block,Stucco,Vinyl Siding
New Construction No
Schools
Elementary Schools Babcock
Middle Schools Babcock
High Schools Babcock
Others
Pets Allowed With Approval
Senior Community No
Tax ID 422630100008
Ownership Condo
Security Features Fire Sprinkler System,Smoke Detector(s)
Virtual Tour https://my.matterport.com/show/?m=7aWKrtuNT9z







