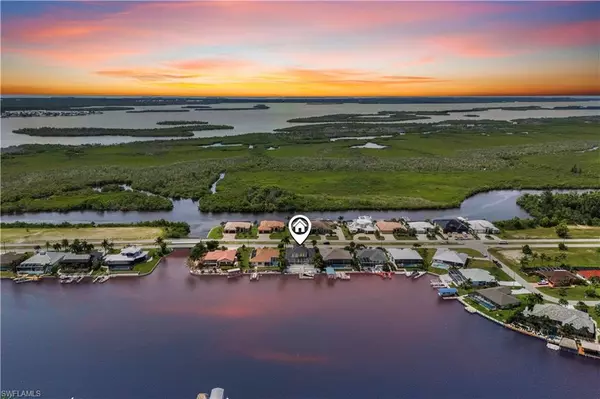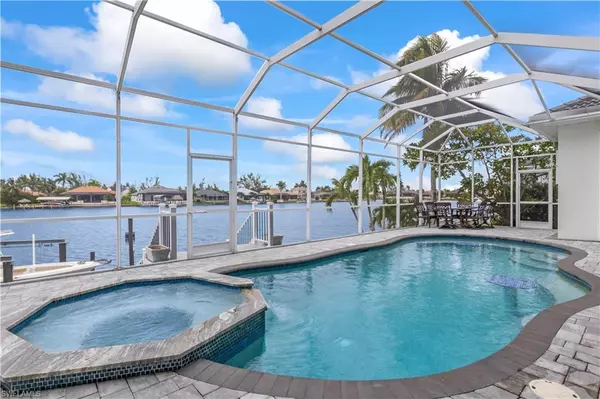
4 Beds
5 Baths
3,208 SqFt
4 Beds
5 Baths
3,208 SqFt
Key Details
Property Type Single Family Home
Sub Type Single Family Residence
Listing Status Active
Purchase Type For Sale
Square Footage 3,208 sqft
Price per Sqft $467
Subdivision Cape Coral
MLS Listing ID 2025010298
Style Resale Property
Bedrooms 4
Full Baths 3
Half Baths 2
HOA Y/N Yes
Year Built 2003
Annual Tax Amount $15,397
Tax Year 2024
Lot Size 10,018 Sqft
Acres 0.23
Property Sub-Type Single Family Residence
Source Florida Gulf Coast
Land Area 3822
Property Description
Step outside to your own waterfront paradise. Start your morning with a swim in the sparkling pool/spa as the sun rises over the canal or unwind with a sunset soak after a day on the water. The screened lanai includes a pool closet, outdoor shower, and all the space you need to entertain or relax. The private dock and boat lift mean you're just minutes from open water. Fish, kayak, paddleboard, or set sail to the Gulf of Mexico—all from your own backyard. And when you're not on the water, you're just a short stroll or bike ride from Sirenia Vista Park, Joe Stonis Park, and the exciting Seven Islands Project on the horizon. Grab your pickleball paddle, explore the scenic trails, or simply watch the dolphins dance—this is more than a home, it's a lifestyle. Homes like this don't come around often. Take the first step toward your Florida waterfront dream.
Location
State FL
County Lee
Community Boating, Non-Gated
Area Cape Coral
Zoning R1-W
Rooms
Bedroom Description First Floor Bedroom,Master BR Ground,Split Bedrooms,Two Master Suites
Dining Room Dining - Family, Dining - Living, Eat-in Kitchen, Formal
Kitchen Pantry
Interior
Interior Features Built-In Cabinets, French Doors, Laundry Tub, Pantry, Smoke Detectors, Tray Ceiling(s), Walk-In Closet(s)
Heating Central Electric
Flooring Laminate, Tile
Equipment Auto Garage Door, Dishwasher, Dryer, Microwave, Range, Refrigerator/Icemaker, Smoke Detector, Washer
Furnishings Unfurnished
Fireplace No
Appliance Dishwasher, Dryer, Microwave, Range, Refrigerator/Icemaker, Washer
Heat Source Central Electric
Exterior
Exterior Feature Boat Dock Private, Boat Lift, Dock Included, Elec Avail at dock, Water Avail at Dock, Wooden Dock, Balcony, Screened Lanai/Porch, Outdoor Shower, Storage
Parking Features Covered, Driveway Paved, Attached
Garage Spaces 3.0
Pool Below Ground, Concrete, Custom Upgrades, Equipment Stays, Electric Heat
Amenities Available None
Waterfront Description Basin,Canal Front,Intersecting Canal
View Y/N Yes
View Basin, Canal, Intersecting Canal, Water
Roof Type Tile
Porch Deck, Patio
Total Parking Spaces 3
Garage Yes
Private Pool Yes
Building
Lot Description Regular
Story 2
Water Assessment Unpaid, Central
Architectural Style Two Story, Single Family
Level or Stories 2
Structure Type Concrete Block,Stucco
New Construction No
Others
Pets Allowed Yes
Senior Community No
Tax ID 18-44-23-C1-05318.0410
Ownership Single Family
Security Features Smoke Detector(s)
Virtual Tour https://www.zillow.com/view-imx/5c5a65e6-f450-4759-bab9-1732ce01f966?setAttribution=mls&wl=true&initialViewType=pano&utm_source=dashboard







