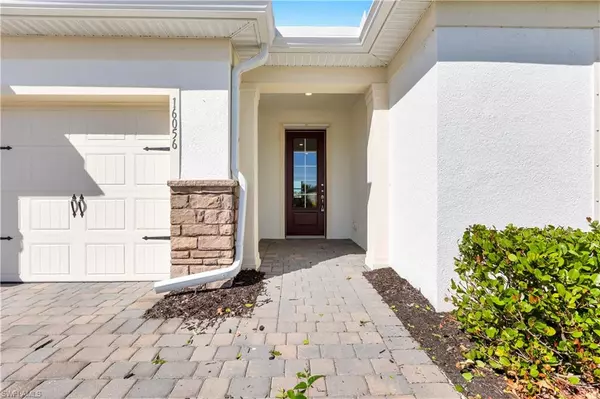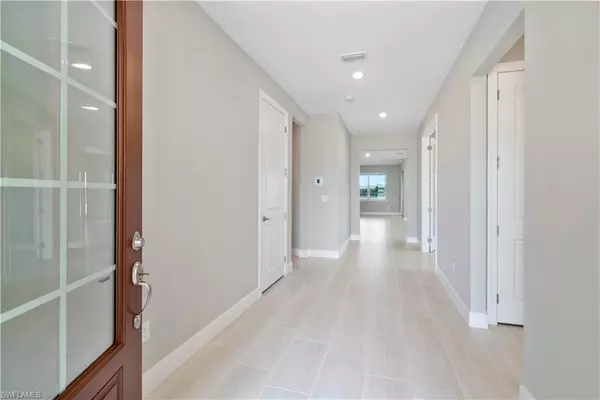
3 Beds
4 Baths
2,806 SqFt
3 Beds
4 Baths
2,806 SqFt
Key Details
Property Type Single Family Home
Sub Type Single Family Residence
Listing Status Active
Purchase Type For Sale
Square Footage 2,806 sqft
Price per Sqft $249
Subdivision Edgewater Shores
MLS Listing ID 225073120
Style Resale Property
Bedrooms 3
Full Baths 3
Half Baths 1
HOA Fees $8,272
HOA Y/N Yes
Leases Per Year 6
Year Built 2022
Annual Tax Amount $11,675
Tax Year 2024
Lot Size 0.280 Acres
Acres 0.28
Property Sub-Type Single Family Residence
Source Naples
Land Area 3946
Property Description
Location
State FL
County Charlotte
Community Gated
Area Babcock Ranch
Rooms
Bedroom Description Split Bedrooms,Two Master Suites
Dining Room Eat-in Kitchen
Kitchen Island, Walk-In Pantry
Interior
Interior Features French Doors, Laundry Tub, Pantry, Smoke Detectors, Walk-In Closet(s), Window Coverings, Zero/Corner Door Sliders
Heating Central Electric
Flooring Carpet, Tile
Equipment Auto Garage Door, Cooktop - Gas, Dishwasher, Disposal, Dryer, Microwave, Range, Refrigerator/Freezer, Refrigerator/Icemaker, Self Cleaning Oven, Smoke Detector, Washer, Wine Cooler
Furnishings Unfurnished
Fireplace No
Window Features Window Coverings
Appliance Gas Cooktop, Dishwasher, Disposal, Dryer, Microwave, Range, Refrigerator/Freezer, Refrigerator/Icemaker, Self Cleaning Oven, Washer, Wine Cooler
Heat Source Central Electric
Exterior
Exterior Feature Screened Lanai/Porch
Parking Features Attached
Garage Spaces 3.0
Pool Community
Community Features Park, Pool, Dog Park, Fishing, Restaurant, Sidewalks, Street Lights, Tennis Court(s), Gated
Amenities Available Bike And Jog Path, Bocce Court, Community Boat Slip, Park, Pool, Community Room, Dog Park, Fishing Pier, Internet Access, Pickleball, Restaurant, Shopping, Sidewalk, Streetlight, Tennis Court(s), Underground Utility
View Y/N Yes
View Pond
Roof Type Shingle
Street Surface Paved
Porch Patio
Total Parking Spaces 3
Garage Yes
Private Pool No
Building
Lot Description Oversize
Story 1
Sewer Private Sewer
Water Central
Architectural Style Ranch, Single Family
Level or Stories 1
Structure Type Concrete Block,Stucco
New Construction No
Others
Pets Allowed Yes
Senior Community Yes
Tax ID 422630117005
Ownership Single Family
Security Features Smoke Detector(s),Gated Community







