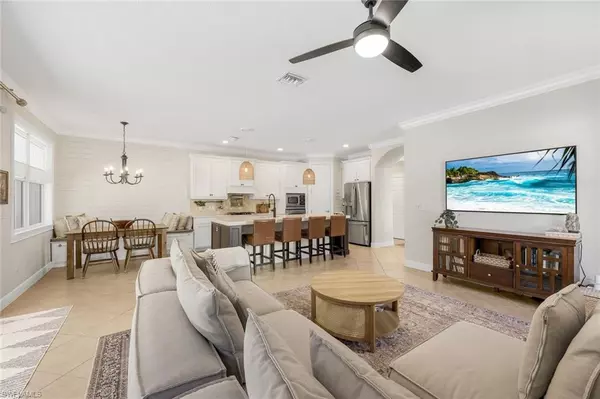
4 Beds
3 Baths
2,650 SqFt
4 Beds
3 Baths
2,650 SqFt
Key Details
Property Type Single Family Home
Sub Type Single Family Residence
Listing Status Active
Purchase Type For Sale
Square Footage 2,650 sqft
Price per Sqft $358
Subdivision Aviano
MLS Listing ID 225072847
Style Resale Property
Bedrooms 4
Full Baths 2
Half Baths 1
HOA Fees $5,596
HOA Y/N Yes
Leases Per Year 12
Year Built 2006
Annual Tax Amount $4,547
Tax Year 2024
Lot Size 8,276 Sqft
Acres 0.19
Property Sub-Type Single Family Residence
Source Naples
Land Area 3435
Property Description
Premium perks include a brand-new roof and gutters, a freshly painted exterior, full interior painting (2022), new pool pump and salt cell, new Tesla PowerShare System, and the coveted X Zone. Through the inviting entryway, one will find a seamless flow throughout the vast great room, family room, and kitchen. The family room and well-equipped kitchen, boasts several large sliders and windows that properly exploit the amazingly private and peaceful preserve view outdoor living space with salt water pool. Truly a relaxing haven, the secluded master suite boasts a tray ceiling, serene bath with dual vanities, walk in closets, and access to the outdoor living space. Upstairs, one will find an additional three bedrooms and a full bath. A tropical boardwalk leads to the community clubhouse, which features a fully equipped fitness center, swimming pool, hot tub, and club room. Centrally positioned in the heart of Naples, this property is just minutes from award-winning schools, pristine beaches, as well as countless shopping and dining options. Start living your best Naples life today!
Location
State FL
County Collier
Community Gated
Area Aviano
Rooms
Bedroom Description Master BR Ground
Dining Room Breakfast Bar, Dining - Living, Eat-in Kitchen
Kitchen Gas Available, Island
Interior
Interior Features Built-In Cabinets, Cathedral Ceiling(s), Custom Mirrors, Laundry Tub, Pantry, Walk-In Closet(s), Window Coverings
Heating Central Electric
Flooring Tile, Wood
Equipment Auto Garage Door, Cooktop - Gas, Dishwasher, Disposal, Dryer, Microwave, Refrigerator/Freezer, Security System, Self Cleaning Oven, Smoke Detector, Washer
Furnishings Negotiable
Fireplace No
Window Features Window Coverings
Appliance Gas Cooktop, Dishwasher, Disposal, Dryer, Microwave, Refrigerator/Freezer, Self Cleaning Oven, Washer
Heat Source Central Electric
Exterior
Exterior Feature Screened Lanai/Porch, Outdoor Shower
Parking Features Attached
Garage Spaces 2.0
Pool Community, Below Ground, Electric Heat, Salt Water, Screen Enclosure
Community Features Clubhouse, Pool, Fitness Center, Sidewalks, Street Lights, Gated
Amenities Available Clubhouse, Pool, Community Room, Spa/Hot Tub, Fitness Center, Internet Access, Library, Sidewalk, Streetlight, Underground Utility
Waterfront Description None
View Y/N Yes
View Preserve
Roof Type Tile
Total Parking Spaces 2
Garage Yes
Private Pool Yes
Building
Lot Description Regular
Building Description Concrete Block,Stucco, DSL/Cable Available
Story 2
Water Central
Architectural Style Two Story, Single Family
Level or Stories 2
Structure Type Concrete Block,Stucco
New Construction No
Schools
Elementary Schools Osceola Elementary School
Middle Schools Pine Ridge Middle School
High Schools Barron Collier High School
Others
Pets Allowed With Approval
Senior Community No
Tax ID 22700052721
Ownership Single Family
Security Features Security System,Smoke Detector(s),Gated Community
Virtual Tour https://lacasatour.com/property/12631-biscayne-ct-naples-fl-34105/ub







