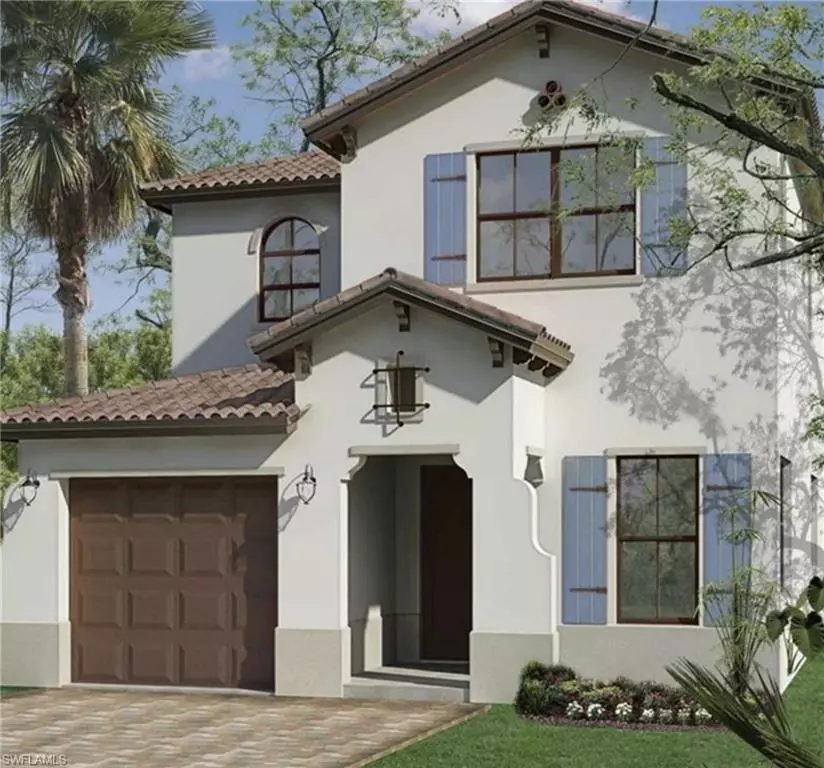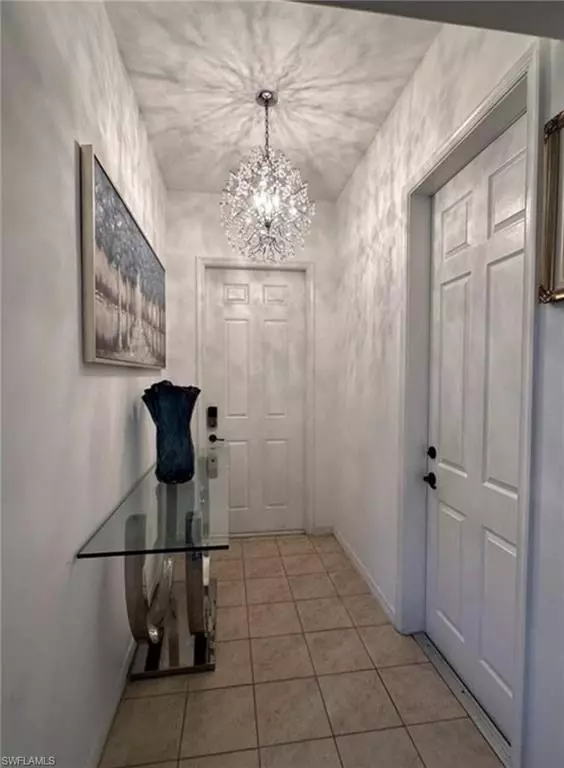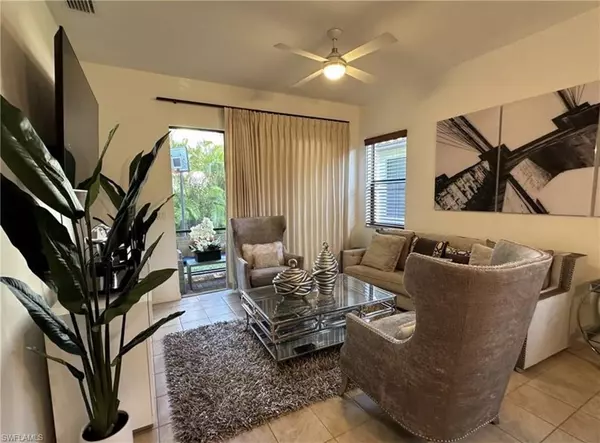
4 Beds
4 Baths
2,051 SqFt
4 Beds
4 Baths
2,051 SqFt
Key Details
Property Type Single Family Home
Sub Type Single Family Residence
Listing Status Active
Purchase Type For Sale
Square Footage 2,051 sqft
Price per Sqft $192
Subdivision Coquina At Maple Ridge
MLS Listing ID 2025015228
Style Resale Property
Bedrooms 4
Full Baths 3
Half Baths 1
HOA Fees $2,196
HOA Y/N Yes
Leases Per Year 1
Year Built 2017
Annual Tax Amount $4,675
Tax Year 2024
Lot Size 3,484 Sqft
Acres 0.08
Property Sub-Type Single Family Residence
Source Florida Gulf Coast
Land Area 2297
Property Description
Living in Ave Maria provides access to outstanding amenities including a water park, restaurants, salons, shops, Golfing, Tennis Courts, Baseball Fields, Publix, fitness centers and Ave Maria University. Maple Ridge residents enjoy a private clubhouse, resort-style pool, billiard/card room, spa, kids' activity center, and fully equipped fitness center. Experience the lifestyle and convenience of this vibrant community. Schedule your private showing today.
Location
State FL
County Collier
Community Non-Gated
Area Ave Maria
Rooms
Bedroom Description Master BR Ground,Split Bedrooms,Two Master Suites
Dining Room Breakfast Bar, Dining - Family
Interior
Interior Features Pantry
Heating Central Electric
Flooring Tile, Vinyl, Wood
Equipment Range, Refrigerator/Freezer, Self Cleaning Oven, Smoke Detector, Washer, Washer/Dryer Hookup, Cooktop - Electric, Dishwasher, Disposal, Dryer, Microwave
Furnishings Unfurnished
Fireplace No
Appliance Range, Refrigerator/Freezer, Self Cleaning Oven, Washer, Electric Cooktop, Dishwasher, Disposal, Dryer, Microwave
Heat Source Central Electric
Exterior
Exterior Feature Screened Lanai/Porch
Parking Features Driveway Paved, Attached
Garage Spaces 1.0
Pool Community
Community Features Putting Green, Restaurant, Sidewalks, Street Lights, Tennis Court(s), Dog Park, Fitness Center, Clubhouse, Park, Pool
Amenities Available Underground Utility, Putting Green, Restaurant, Shopping, Sidewalk, Streetlight, Tennis Court(s), Dog Park, Fitness Center, Hobby Room, Internet Access, Pickleball, Business Center, Clubhouse, Park, Pool, Community Room, Spa/Hot Tub, Bike And Jog Path, Billiard Room, Bocce Court
Waterfront Description None
View Y/N Yes
Roof Type Tile
Total Parking Spaces 1
Garage Yes
Private Pool No
Building
Lot Description Regular
Story 2
Water Central
Architectural Style Two Story, Single Family
Level or Stories 2
Structure Type Concrete Block,Stucco
New Construction No
Schools
Elementary Schools Estates Elementary School
Middle Schools Corkscrew Middle School
High Schools Palmetto High School
Others
Pets Allowed Limits
Senior Community No
Pet Size 80
Tax ID 27725007206
Ownership Single Family
Security Features Smoke Detector(s)
Num of Pet 3
Virtual Tour https://youtu.be/d_18FsLtRyI?si=rehljeuZ4TwMA0Y9







