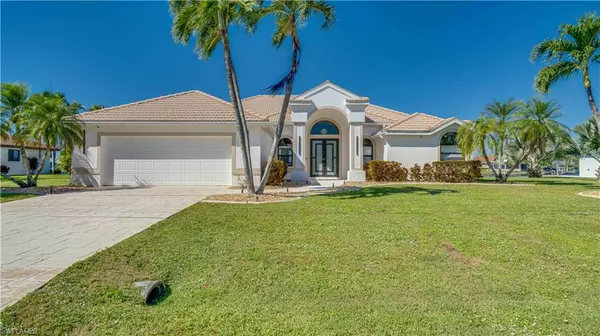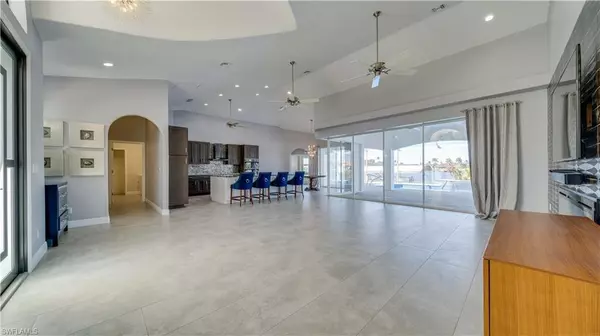
3 Beds
2 Baths
2,048 SqFt
3 Beds
2 Baths
2,048 SqFt
Open House
Sat Nov 15, 11:00am - 2:00pm
Key Details
Property Type Single Family Home
Sub Type Single Family Residence
Listing Status Active
Purchase Type For Sale
Square Footage 2,048 sqft
Price per Sqft $365
Subdivision Cape Coral
MLS Listing ID 2025018627
Style Resale Property
Bedrooms 3
Full Baths 2
HOA Y/N Yes
Year Built 1999
Annual Tax Amount $7,810
Tax Year 2024
Lot Size 0.366 Acres
Acres 0.366
Property Sub-Type Single Family Residence
Source Florida Gulf Coast
Land Area 2710
Property Description
Location
State FL
County Lee
Community Boating
Area Cape Coral
Zoning R1-W
Rooms
Bedroom Description Split Bedrooms
Dining Room Breakfast Bar, Dining - Living
Kitchen Island, Pantry
Interior
Interior Features Foyer, Pantry, Smoke Detectors, Tray Ceiling(s), Vaulted Ceiling(s), Walk-In Closet(s), Zero/Corner Door Sliders
Heating Central Electric
Flooring Tile
Equipment Auto Garage Door, Cooktop - Electric, Dishwasher, Dryer, Grill - Gas, Microwave, Refrigerator/Freezer, Smoke Detector, Wall Oven, Washer
Furnishings Unfurnished
Fireplace No
Appliance Electric Cooktop, Dishwasher, Dryer, Grill - Gas, Microwave, Refrigerator/Freezer, Wall Oven, Washer
Heat Source Central Electric
Exterior
Exterior Feature Boat Canopy/Cover, Boat Lift, Captain's Walk, Composite Dock, Concrete Dock, Dock Included, Elec Avail at dock, Water Avail at Dock, Screened Lanai/Porch, Outdoor Kitchen
Parking Features Attached
Garage Spaces 2.0
Pool Below Ground, Concrete, Custom Upgrades, Salt Water, Screen Enclosure
Amenities Available None
Waterfront Description Basin,Canal Front,Intersecting Canal,Lake,Navigable,Seawall
View Y/N Yes
View Basin, Canal, Intersecting Canal, Lake, Water
Roof Type Tile
Street Surface Paved
Total Parking Spaces 2
Garage Yes
Private Pool Yes
Building
Lot Description Oversize
Story 1
Water Assessment Paid, Central
Architectural Style Ranch, Single Family
Level or Stories 1
Structure Type Concrete Block,Stucco
New Construction No
Others
Pets Allowed Yes
Senior Community No
Tax ID 01-45-23-C1-00847.0510
Ownership Single Family
Security Features Smoke Detector(s)







