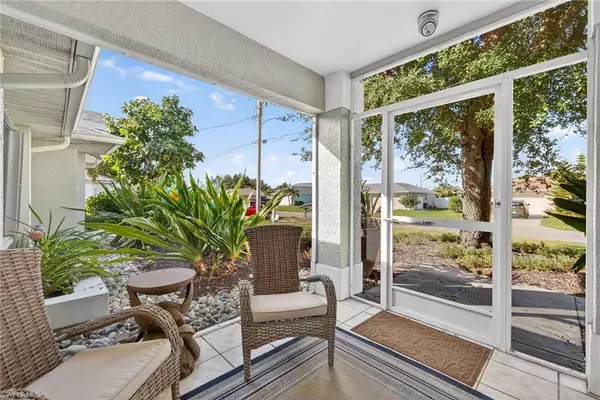
3 Beds
2 Baths
1,900 SqFt
3 Beds
2 Baths
1,900 SqFt
Key Details
Property Type Single Family Home
Sub Type Single Family Residence
Listing Status Active
Purchase Type For Sale
Square Footage 1,900 sqft
Price per Sqft $273
Subdivision Cape Coral
MLS Listing ID 2025019801
Style Resale Property
Bedrooms 3
Full Baths 2
HOA Y/N Yes
Year Built 1992
Annual Tax Amount $6,413
Tax Year 2024
Lot Size 10,018 Sqft
Acres 0.23
Property Sub-Type Single Family Residence
Source Florida Gulf Coast
Land Area 2383
Property Description
The spacious kitchen features classic shaker cabinets, granite countertops, and stainless steel appliances—perfect for preparing a meal to enjoy out on the lanai overlooking the sparkling pool with its whimsical turtle mosaic and tranquil canal views. From here, follow the flagstone captain's walk to your private canal patio, where you can unwind by the fire pit or watch herons, turtles, and otters drift by.
Every corner of the property reflects care and creativity, from the tropical gardens and living jasmine fence to the turtle-shaped planting bed and lush zoysia lawn. The home also includes a relaxing spa, hurricane-rated improvements, and a transferable home warranty, offering both comfort and peace of mind.
Enjoy kayaking or small boating right from your backyard, with access to Cape Coral's freshwater lakes. Saratoga Lake Park—with its kayak launch, walking paths, and playful burrowing owls—is just minutes away, along with local shops, restaurants, golf, and family attractions.
With no flood insurance required, a transferable home warranty, and all city assessments paid, Turtle House is the perfect blend of comfort, style, and tropical-inspired tranquility—ready to be your personal paradise.
Location
State FL
County Lee
Community No Subdivision, Non-Gated
Area Cape Coral
Zoning R1-W
Rooms
Bedroom Description First Floor Bedroom,Master BR Ground,Split Bedrooms
Dining Room Dining - Living
Interior
Interior Features Built-In Cabinets, Laundry Tub, Smoke Detectors, Vaulted Ceiling(s), Walk-In Closet(s)
Heating Central Electric
Flooring Tile
Equipment Auto Garage Door, Dishwasher, Dryer, Microwave, Range, Refrigerator/Icemaker, Washer, Washer/Dryer Hookup
Furnishings Furnished
Fireplace No
Appliance Dishwasher, Dryer, Microwave, Range, Refrigerator/Icemaker, Washer
Heat Source Central Electric
Exterior
Exterior Feature Screened Lanai/Porch
Parking Features Attached
Garage Spaces 2.0
Pool Below Ground, Concrete, Equipment Stays
Waterfront Description Canal Front,Fresh Water,Seawall
View Y/N Yes
View Canal, Landscaped Area
Roof Type Shingle
Porch Patio
Total Parking Spaces 2
Garage Yes
Private Pool Yes
Building
Lot Description Regular
Building Description Concrete Block,Stucco, DSL/Cable Available
Story 1
Water Assessment Paid, Central
Architectural Style Ranch, Single Family
Level or Stories 1
Structure Type Concrete Block,Stucco
New Construction No
Others
Pets Allowed Yes
Senior Community No
Tax ID 13-44-23-C1-01096.0180
Ownership Single Family
Security Features Smoke Detector(s)
Virtual Tour https://tour.realtoursswfl.com/videos/019a78ec-eca2-7183-aa0e-815a23ac3b1e







