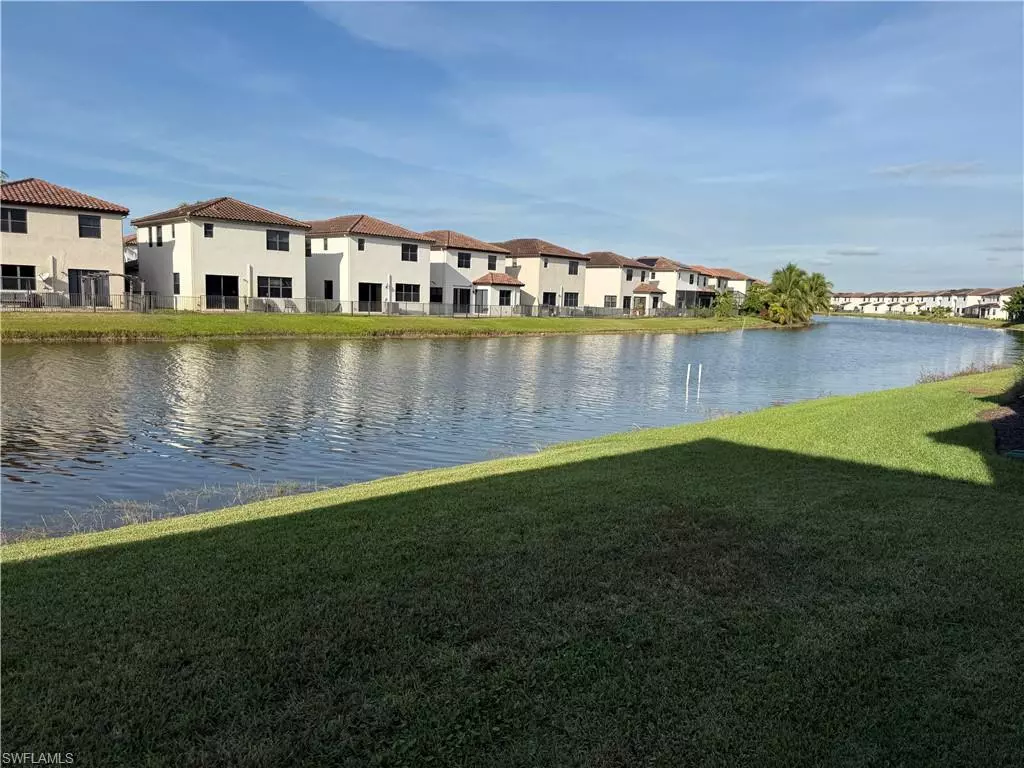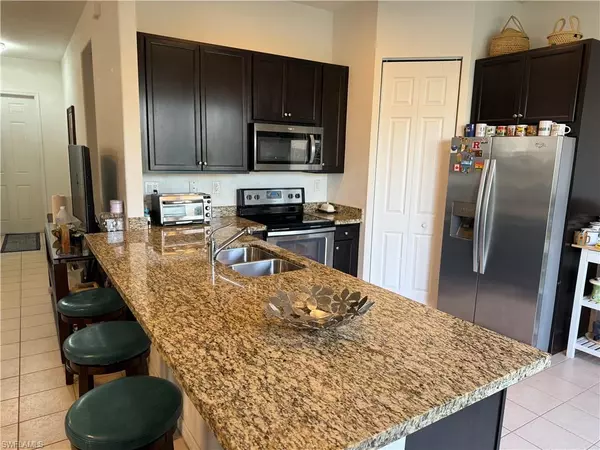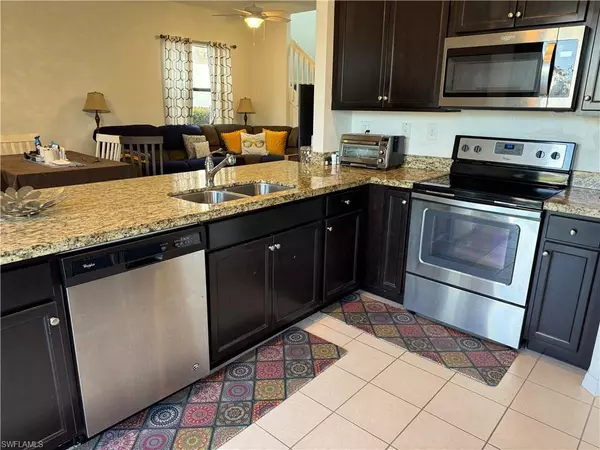
3 Beds
3 Baths
1,687 SqFt
3 Beds
3 Baths
1,687 SqFt
Key Details
Property Type Single Family Home
Sub Type Single Family Residence
Listing Status Active
Purchase Type For Sale
Square Footage 1,687 sqft
Price per Sqft $213
Subdivision Coquina
MLS Listing ID 225079821
Style Resale Property
Bedrooms 3
Full Baths 2
Half Baths 1
HOA Fees $2,196
HOA Y/N Yes
Leases Per Year 2
Year Built 2017
Annual Tax Amount $3,945
Tax Year 2024
Lot Size 3,920 Sqft
Acres 0.09
Property Sub-Type Single Family Residence
Source Naples
Land Area 1971
Property Description
Step inside and instantly feel the warmth of an open-concept layout that flows effortlessly from the living and dining areas to the modern kitchen. The kitchen is highlighted by elegant granite countertops, sleek cabinetry, and a functional design that makes cooking and entertaining a joy. Granite surfaces extend into all bathrooms for a cohesive, upscale touch.
Upstairs, you'll find three well-appointed bedrooms—including a spacious primary suite with a private bath and generous closet space. The additional bedrooms provide flexibility for family, guests, or a dedicated office, while the 2.5 baths ensure convenience and privacy for all.
This Anaheim model also features a 1-car garage, offering secure parking and additional storage. Brick-paver walkways and driveway add charm and curb appeal from the moment you arrive.
One of the true standout features of this home is the long lake view—a peaceful and picturesque backdrop that can be enjoyed from your backyard every single day. Whether you're sipping morning coffee, relaxing after a long day, or hosting evening gatherings, this setting provides the perfect touch of tranquility.
Located in the award-winning master-planned community of Ave Maria, residents enjoy access to parks, walking trails, playgrounds, fitness centers, dining, shopping, top-rated schools, and vibrant community events. Experience small-town charm with modern amenities, all surrounded by natural beauty.
Move-in ready and designed for today's lifestyle, this Anaheim floor plan brings the best of Southwest Florida living to your doorstep. Don't miss your chance to make this exceptional home yours!
Location
State FL
County Collier
Community Non-Gated
Area Maple Ridge
Rooms
Bedroom Description Master BR Upstairs,Split Bedrooms
Dining Room Dining - Living, Eat-in Kitchen
Kitchen Island
Interior
Interior Features Built-In Cabinets, Foyer, Pantry, Smoke Detectors, Walk-In Closet(s), Window Coverings
Heating Central Electric
Flooring Carpet, Tile
Equipment Auto Garage Door, Cooktop - Electric, Dishwasher, Disposal, Dryer, Microwave, Refrigerator/Icemaker, Smoke Detector, Washer
Furnishings Negotiable
Fireplace No
Window Features Window Coverings
Appliance Electric Cooktop, Dishwasher, Disposal, Dryer, Microwave, Refrigerator/Icemaker, Washer
Heat Source Central Electric
Exterior
Parking Features Attached
Garage Spaces 1.0
Pool Community
Community Features Clubhouse, Park, Pool, Dog Park, Fitness Center, Sidewalks, Street Lights, Tennis Court(s)
Amenities Available Barbecue, Bike And Jog Path, Clubhouse, Park, Pool, Community Room, Dog Park, Fitness Center, Pickleball, Play Area, Sidewalk, Streetlight, Tennis Court(s)
Waterfront Description Lake
View Y/N Yes
View Lake, Landscaped Area
Roof Type Tile
Street Surface Paved
Total Parking Spaces 1
Garage Yes
Private Pool No
Building
Lot Description Regular
Building Description Concrete Block,Stucco, DSL/Cable Available
Story 2
Water Central
Architectural Style Two Story, Single Family
Level or Stories 2
Structure Type Concrete Block,Stucco
New Construction No
Others
Pets Allowed With Approval
Senior Community No
Tax ID 27725002926
Ownership Single Family
Security Features Smoke Detector(s)
Virtual Tour https://www.searchallproperties.com/listings/3437045/vtour?theme=1&ubd=1







