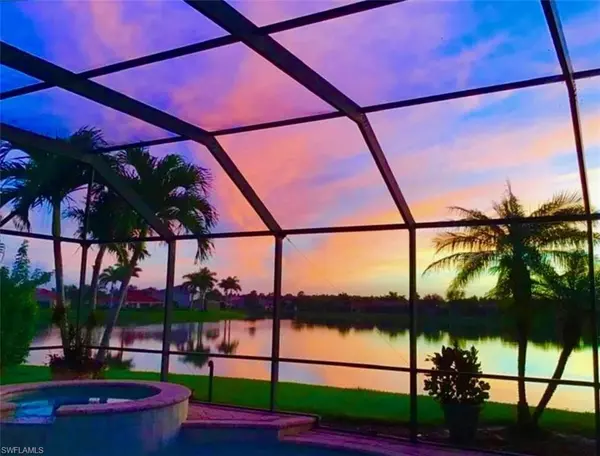
4 Beds
3 Baths
2,931 SqFt
4 Beds
3 Baths
2,931 SqFt
Key Details
Property Type Single Family Home
Sub Type Single Family Residence
Listing Status Active
Purchase Type For Sale
Square Footage 2,931 sqft
Price per Sqft $221
Subdivision Valencia Lakes
MLS Listing ID 225079943
Style Resale Property
Bedrooms 4
Full Baths 2
Half Baths 1
HOA Fees $2,100
HOA Y/N Yes
Leases Per Year 3
Year Built 2004
Annual Tax Amount $6,482
Tax Year 2024
Lot Size 0.285 Acres
Acres 0.285
Property Sub-Type Single Family Residence
Source Naples
Land Area 3613
Property Description
Step through the front door and you're greeted by volume ceilings and a beautiful mosaic tile inlay in the foyer that immediately elevates the entrance. The flowing floor plan provides comfortable spaces for both everyday living and entertaining, with a den for work or hobbies and a loft that can flex as a media room, playroom, or second office. This lovely home has been recently painted inside and features new carpet in key areas, numerous alabaster ceiling fans, window treatments on all windows, and plantation shutters in the kitchen and family room that frame the pool and wide lake views.
The very large kitchen truly serves as the heart of the home. It offers an island for prep and casual dining, granite counters, a tile backsplash, cooktop stove, and generous cabinet and counter space to satisfy both serious cooks and busy households. The kitchen and adjoining family room flow seamlessly to the lanai, where walls of glass invite in natural light and showcase the peaceful water view. Upstairs, the spacious primary suite impresses with two walk-in closets, raised dual sinks, a separate shower, and a jetted jacuzzi tub—your own private retreat at the end of the day.
Outdoor living shines here with a screened lanai, pool and raised spa, and southwest exposure that delivers stunning sunsets over the lake. New pool lights make evening swims and entertaining even more enjoyable. The oversized lot offers extra yard space for pets, gardening, or play, and the wide lake view provides a sense of openness and tranquility that's hard to find. Valencia Lakes residents enjoy low HOA fees along with a community pool and clubhouse, fitness center, recreation room, children's playground, basketball court, and tennis court—all within a convenient Naples location close to schools, shopping, dining, and a short drive to the beaches. Meticulously maintained, generously sized, and set on a premier lakefront lot, 2239 Grove Drive is a standout opportunity in Valencia Lakes. All information is believed to be accurate but is not guaranteed and should be independently verified. All measurements, square footage, room dimensions, lot sizes, ages, fees, taxes, school information, HOA/condo rules, and any other details are approximate and/or subject to change without notice.
Location
State FL
County Collier
Community Gated
Area Valencia Lakes
Rooms
Bedroom Description First Floor Bedroom,Master BR Sitting Area,Master BR Upstairs
Dining Room Breakfast Bar, Dining - Family
Kitchen Island, Pantry
Interior
Interior Features Built-In Cabinets
Heating Central Electric
Flooring Carpet, Tile
Equipment Auto Garage Door, Cooktop - Electric, Dishwasher, Disposal, Double Oven, Dryer, Microwave, Refrigerator/Freezer
Furnishings Unfurnished
Fireplace No
Appliance Electric Cooktop, Dishwasher, Disposal, Double Oven, Dryer, Microwave, Refrigerator/Freezer
Heat Source Central Electric
Exterior
Exterior Feature Open Porch/Lanai
Parking Features Attached
Garage Spaces 3.0
Pool Community, Below Ground, Concrete, Electric Heat
Community Features Clubhouse, Pool, Fitness Center, Sidewalks, Street Lights, Tennis Court(s), Gated
Amenities Available Clubhouse, Pool, Community Room, Fitness Center, Sidewalk, Streetlight, Tennis Court(s), Underground Utility
Waterfront Description Lake
View Y/N Yes
View Lake
Roof Type Tile
Porch Patio
Total Parking Spaces 3
Garage Yes
Private Pool Yes
Building
Lot Description Oversize
Building Description Concrete Block,Stucco, DSL/Cable Available
Story 2
Water Central
Architectural Style Two Story, Multi-Story Home, Single Family
Level or Stories 2
Structure Type Concrete Block,Stucco
New Construction No
Schools
Elementary Schools Corkscrew Elementary School
Middle Schools Corkscrew Middle School
High Schools Palmetto Ridge High School
Others
Pets Allowed Yes
Senior Community No
Tax ID 78698101602
Ownership Single Family
Security Features Gated Community






