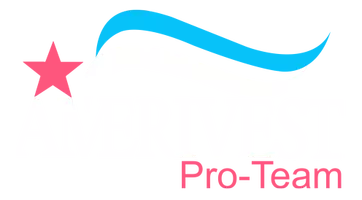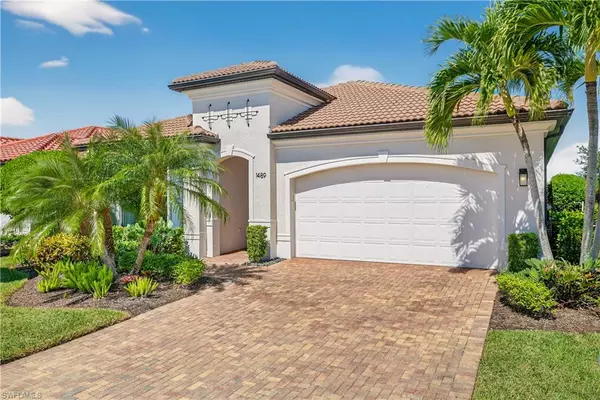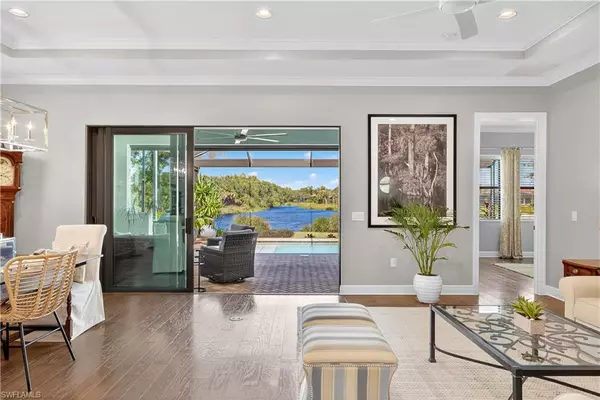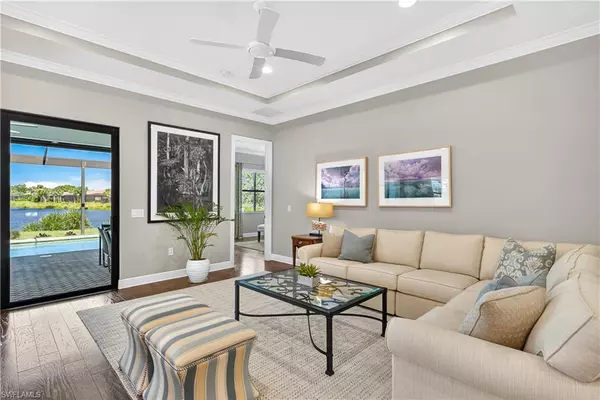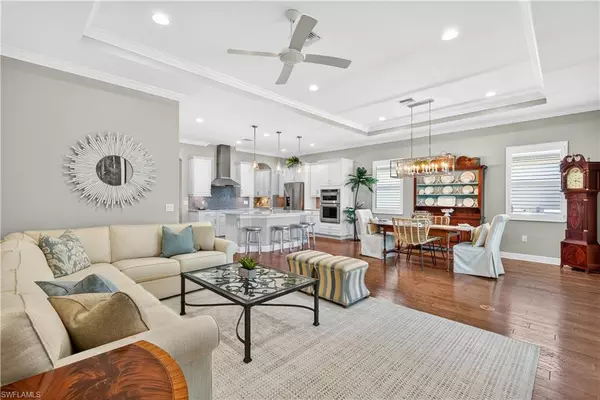
3 Beds
4 Baths
2,420 SqFt
3 Beds
4 Baths
2,420 SqFt
Open House
Sun Nov 23, 1:00pm - 4:00pm
Key Details
Property Type Single Family Home
Sub Type Single Family Residence
Listing Status Active
Purchase Type For Sale
Square Footage 2,420 sqft
Price per Sqft $413
Subdivision Artesia
MLS Listing ID 225080373
Style Resale Property
Bedrooms 3
Full Baths 3
Half Baths 1
HOA Fees $4,864
HOA Y/N Yes
Leases Per Year 2
Year Built 2017
Annual Tax Amount $6,441
Tax Year 2024
Lot Size 7,405 Sqft
Acres 0.17
Property Sub-Type Single Family Residence
Source Naples
Land Area 3154
Property Description
The expansive great room, framed by elegant tray ceilings and crown molding, is open to a designer kitchen curated for the discerning chef. Enjoy 42” premium cabinetry, stunning quartz countertops, an artfully tiled backsplash, and a large island accented by designer pendant lighting. A full suite of KitchenAid appliances — including a cooktop with exhaust hood — pairs beautifully with the Butler's pantry, recessed lighting, and under-cabinet illumination to create a space that's as functional as it is beautiful.
Every detail reflects quality and intention — from the plantation shutters to the hardwood and ceramic flooring to the en-suites accompanying each bedroom. The primary suite embodies understated elegance, featuring a spa-like bath with a frameless glass walk-in shower, dual quartz vanity, and a custom walk-in closet with wood shelving — where each morning begins with breathtaking long lake and preserve views.
Step outside to your private tropical sanctuary. A solar and electric heated pool with a lounging shelf takes center stage, surrounded by a panoramic screen enclosure and an elegant brick-paver deck overlooking the lake and preserve. Every day here is pure magic — with breathtaking water views and the gentle sounds of nature as your backdrop. For peace of mind, a Storm Smart electric shutter provides both convenience and protection.
Artesia is a gated community set beside the peaceful Rookery Preserve, ideally located between downtown Naples and Marco Island. You will live just minutes from world-class golf, dining, shopping, the Gulf of America, and the Paradise Coast's pristine beaches. With no CDD and a low HOA that covers cable, high-speed internet, lawn care, and resort-style amenities, Artesia offers convenient, pet-friendly living.
Discover the ultimate in luxury coastal living — where sophisticated design, serene surroundings, and flawless attention to detail come together in perfect harmony. The Florida lifestyle awaits you!
Location
State FL
County Collier
Community Gated
Area Artesia
Rooms
Bedroom Description First Floor Bedroom,Master BR Ground,Split Bedrooms
Dining Room Breakfast Bar, Dining - Family, Dining - Living
Kitchen Island, Pantry
Interior
Interior Features Foyer, Laundry Tub, Pantry, Smoke Detectors, Tray Ceiling(s), Volume Ceiling, Walk-In Closet(s), Window Coverings
Heating Central Electric
Flooring Tile, Wood
Equipment Auto Garage Door, Cooktop - Electric, Dishwasher, Disposal, Dryer, Microwave, Refrigerator/Freezer, Refrigerator/Icemaker, Smoke Detector, Solar Panels, Wall Oven, Washer
Furnishings Negotiable
Fireplace No
Window Features Window Coverings
Appliance Electric Cooktop, Dishwasher, Disposal, Dryer, Microwave, Refrigerator/Freezer, Refrigerator/Icemaker, Wall Oven, Washer
Heat Source Central Electric
Exterior
Exterior Feature Screened Lanai/Porch
Parking Features Driveway Paved, Attached
Garage Spaces 2.0
Pool Community, Electric Heat, Solar Heat, Screen Enclosure
Community Features Clubhouse, Pool, Dog Park, Fitness Center, Sidewalks, Gated
Amenities Available Basketball Court, Billiard Room, Bocce Court, Clubhouse, Pool, Dog Park, Fitness Center, Hobby Room, Internet Access, Library, Pickleball, Sidewalk, Theater
Waterfront Description Lake
View Y/N Yes
View Lake, Pond, Preserve
Roof Type Tile
Street Surface Paved
Porch Patio
Total Parking Spaces 2
Garage Yes
Private Pool Yes
Building
Lot Description Regular
Story 1
Water Central
Architectural Style Ranch, Single Family
Level or Stories 1
Structure Type Concrete Block,Stucco
New Construction No
Others
Pets Allowed Limits
Senior Community No
Tax ID 22435300405
Ownership Single Family
Security Features Smoke Detector(s),Gated Community
Num of Pet 3
Virtual Tour https://www.zillow.com/view-imx/d148ce41-0285-4e8b-b7e8-487fc0fb779f?wl=true&setAttribution=mls&initialViewType=pano

