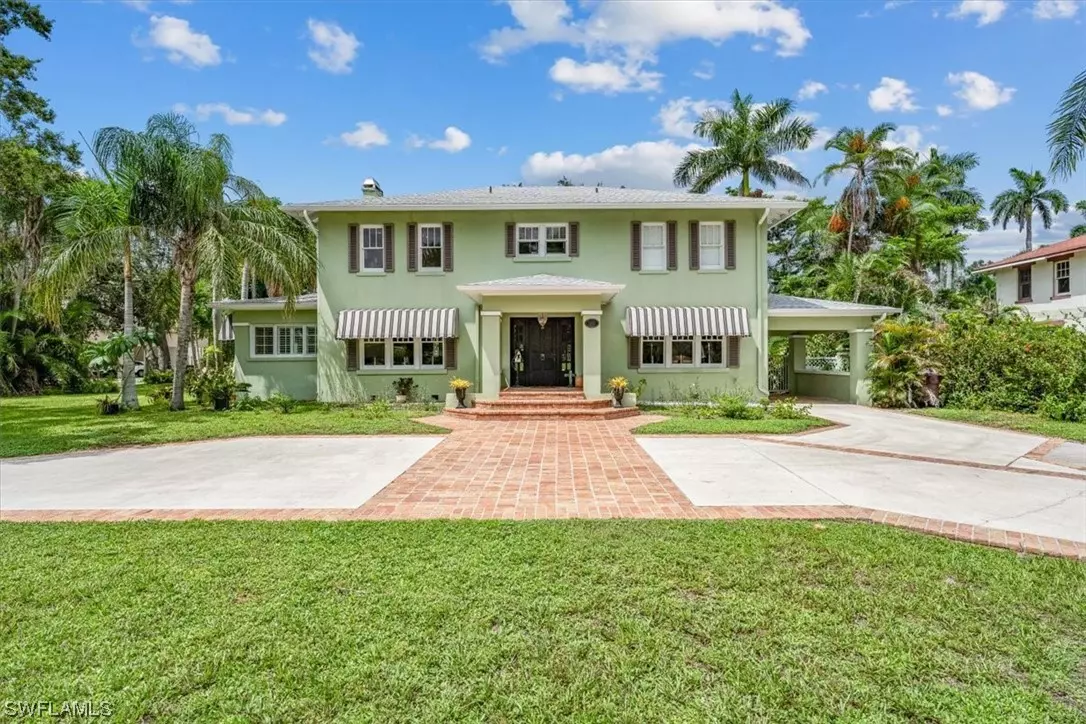$975,000
$1,150,500
15.3%For more information regarding the value of a property, please contact us for a free consultation.
4 Beds
3 Baths
3,293 SqFt
SOLD DATE : 01/16/2024
Key Details
Sold Price $975,000
Property Type Single Family Home
Sub Type Single Family Residence
Listing Status Sold
Purchase Type For Sale
Square Footage 3,293 sqft
Price per Sqft $296
Subdivision Seminole Park
MLS Listing ID 223060857
Sold Date 01/16/24
Style Courtyard,Two Story
Bedrooms 4
Full Baths 3
Construction Status Resale
HOA Y/N No
Year Built 1925
Annual Tax Amount $4,406
Tax Year 2022
Lot Size 0.371 Acres
Acres 0.371
Lot Dimensions Appraiser
Property Description
Enjoy a cup of coffee on the sun porch, looking out over the pool area and amazing greenery! Bring your clients to 1 of the 7 Original Historic Homes built on Seminole Historic Park in 1925. This 4/3 home has been updated: New Roof, 2 new AC units, Solid Oak flooring, Oak Staircase, new Kitchen cabinets with Granite Counter Tops, Tile floors, all 3 bathrooms restored w/new vanities, floors and plumbing fixtures. A new Laundry/mud room with cabinets and tile floors. All updates were done, staying true to the character of its history. It has two large Master bedrooms: 1 overlooking a beautiful pool with lots of foliage and the 2nd Master with a sitting room overlooking the serenity of the park. In addition, all the primary living, kitchen, and dining areas are unlike other Historic homes in that all the rooms are very inviting and extremely spacious! This historic home, corner oversized Lot, and backyard pool oasis are just south of the Fort Myers Country Club, just off McGregor, and not far from the Edison Ford Estate and Downtown. It is one of a kind and will not last long. This is a must-see! Please visit the video link attached for a nostalgic look back in time.
Location
State FL
County Lee
Community Seminole Park
Area Fm02 - Fort Myers Area
Rooms
Bedroom Description 4.0
Interior
Interior Features Built-in Features, Breakfast Area, Coffered Ceiling(s), Separate/ Formal Dining Room, Entrance Foyer, French Door(s)/ Atrium Door(s), Fireplace, High Ceilings, Main Level Primary, Multiple Primary Suites, Pantry, Sitting Area in Primary, Split Bedrooms, See Remarks, Shower Only, Separate Shower, Walk- In Pantry, Walk- In Closet(s), Home Office, Pot Filler
Heating Central, Electric
Cooling Central Air, Ceiling Fan(s), Electric, Gas
Flooring Brick, Carpet, Marble, Tile, Wood
Equipment Satellite Dish
Furnishings Unfurnished
Fireplace Yes
Window Features Display Window(s),Single Hung,Window Coverings
Appliance Dishwasher, Freezer, Disposal, Refrigerator
Laundry Washer Hookup, Dryer Hookup, Inside
Exterior
Exterior Feature Fence, None
Garage Circular Driveway, Driveway, Detached, Garage, Paved, Attached Carport, Garage Door Opener
Garage Spaces 2.0
Carport Spaces 1
Garage Description 2.0
Pool Concrete, In Ground, Pool Equipment
Community Features Non- Gated
Amenities Available None
Waterfront No
Waterfront Description None
Water Access Desc Public
View Landscaped
Roof Type Shingle
Porch Open, Porch
Garage Yes
Private Pool Yes
Building
Lot Description Corner Lot, Oversized Lot
Faces South
Story 2
Entry Level Two
Sewer Public Sewer
Water Public
Architectural Style Courtyard, Two Story
Level or Stories Two
Unit Floor 1
Structure Type Block,Concrete,Stucco
Construction Status Resale
Others
Pets Allowed Yes
HOA Fee Include None
Senior Community No
Tax ID 35-44-24-P1-0040H.0020
Ownership Single Family
Security Features Smoke Detector(s)
Acceptable Financing All Financing Considered, Cash
Listing Terms All Financing Considered, Cash
Financing Conventional
Pets Description Yes
Read Less Info
Want to know what your home might be worth? Contact us for a FREE valuation!

Our team is ready to help you sell your home for the highest possible price ASAP
Bought with Royal Shell Real Estate, Inc.
Get More Information






